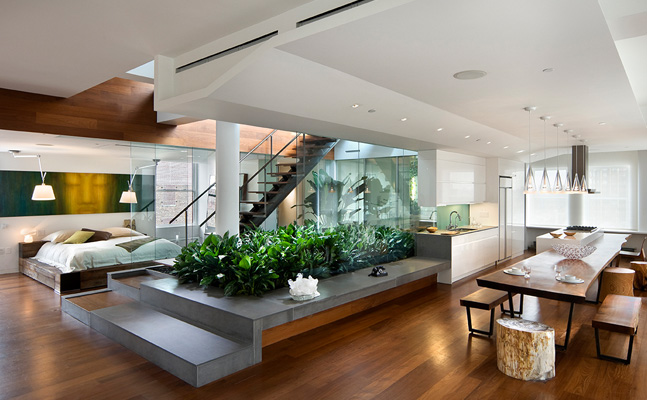Living Room Ideas – Open Plan Living
An open plan living area is the ideal arrangement for many homeowners and is very well suited to contemporary homes. Signifying a change not just in interior design, but in the very way we use our homes and what we expect from them, open plan living marks a major shift from old-style properties with their small rooms, dark corridors and closed doors. Bringing light, space and a sense of togetherness, open plan living areas can create a brighter atmosphere and a more easy-going and communal approach to home living.
That being said, having an open plan living area that works as it should involve more than simply getting rid of a few walls, and it may not suit every family. There are potential drawbacks associated with noise levels and a perceived lack of privacy. However, an intelligent approach to interior design and a clear idea of what you want and expect from your home can result in the perfect balance between open and personal space.
Here are some suggestions and ideas for open plan living room areas.
Spacious Open Plan Living Area
Simplicity and consistency are key when it comes to developing a successful open-plan interior design. This elegant and uncluttered home in Japan (Image source: www.home-designing.com) has been created by Muji, using just a few basic elements.

Wood and steel comprise the main materials and the colour palette throughout is muted, with the emphasis on allowing in natural light and colours. The free-flowing design makes for an uncluttered and distinctly breathable atmosphere. A corner sofa is cleverly positioned in such a way so that it clearly marks the edge of the living room area.

This open plan apartment in Sweden also has wooden flooring throughout but uses colourful rugs and loveseats to separate the living room area from the rest of the home. (image source: www.homedsgn.com) Another excellent means of keeping the living room area distinct is to use a sunken floor. Originally popular in the fifties and sixties, it has made a comeback in recent years, thanks no doubt to the sense of luxury and relaxation it implies. (image source: www.decoist.com).

Furnishing large living rooms
A large or open plan living area represents its own challenges when it comes to choosing the right furniture. In open spaces, seating and storage take on the added architectural role of demarcating areas and providing natural barriers between zones. Modular sofa systems, with a range of seats, corners, arms and footstools can be made to go around a corner and work very well in larger areas. As in the Muji home, large corner sofas can be used to mark the edge of the living room area as well as providing an attractive focal point.

Another essential element in any successful open plan design is storage. To work well, an open plan living area must appear to be free of clutter and mess.
In a guest post for Darlings of Chelsea, respected interiors blogger Will Taylor suggests making use of alcoves and any ‘dead space’ behind items of furniture or under windows for shelving and storage units.
By cleverly creating separate zones, enhancing the natural light and keeping the space uncluttered, it is possible to create an open plan living area that everyone can enjoy, either together or independently.
(Image source: www.freshhome.com)

